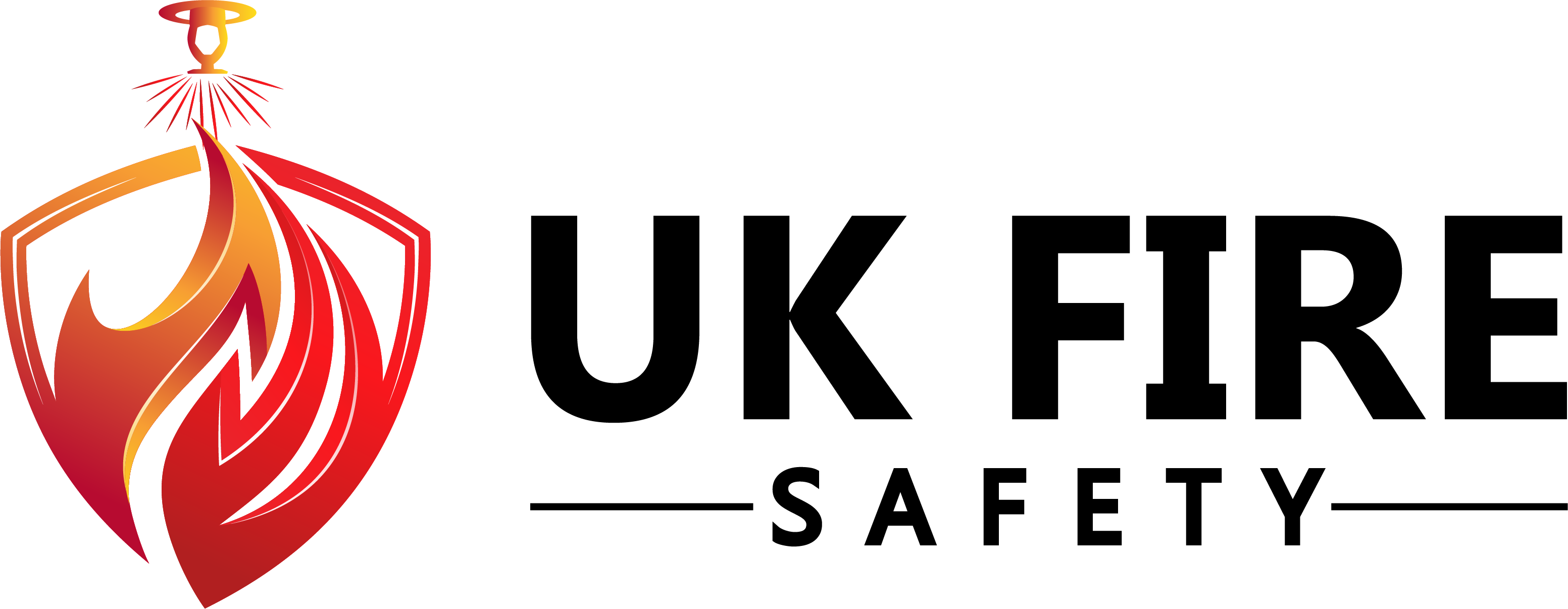Fire Safety Plans / Get Out Stay Out
Knowing what to do and where to go in the event of a fire is key. By providing clear, concise and easy to follow fire evacuation plans you will be confident that your staff and guests can escape a fire quickly and safely. Fire evacuation plans are an integral feature of your buildings system of safety signs and play a vital role in your fire safety strategy. Installing fire escape plans gives you the information that you need, prior to an emergency, allowing for an effective evacuation of the building when an emergency occurs.
If you are a property manager, employer, or have significant control of a premises, you have a responsibility to ensure the safety of staff and visitors within your building. The Regulatory Reform (Fire Safety) Order 2005 (RRO) states must provide clear information relating to your building’s fire evacuation procedures, details of how to raise the alarm and directions to the closest means of escape.
Using a clear, simple to follow pictorial view of the floor which shows only the information that is relevant to a quick and safe evacuation, our professionally designed evacuation plans are the best available.
Our evacuation plans support the legal requirements to communicate your emergency evacuation procedures and follow current and emerging international standards.
Our evacuation plans are uniquely scalable to the size of your organisation and can be used in small offices through to large, complex buildings and estates.
